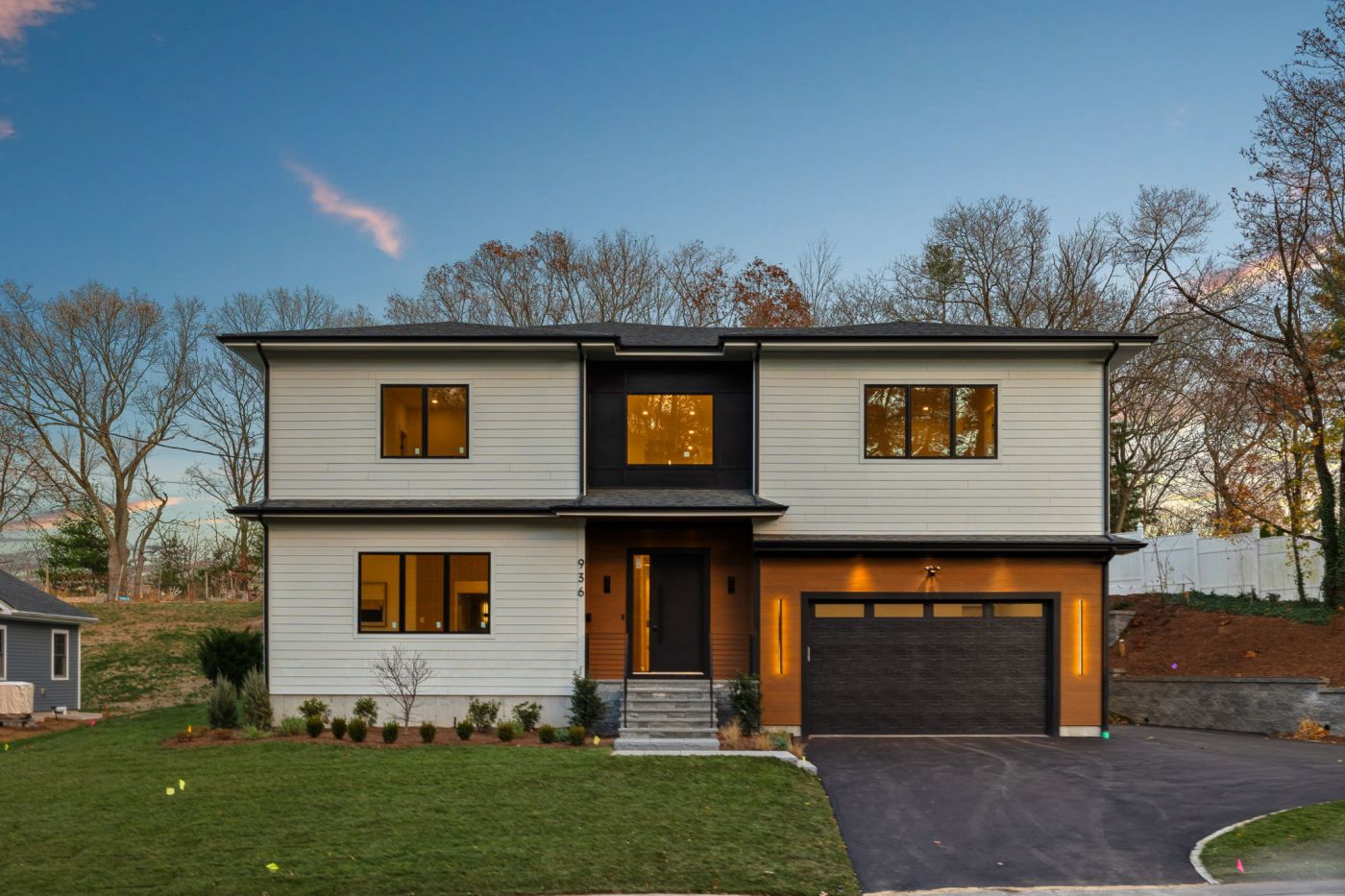
Home Showcase: Space for everything in new Needham home
If we had to pick one word to describe the single-family at 936 Central Avenue in Needham, it would be “soothing.” Between the soft lighting touches, custom woodwork, and an abundance of natural light from windows galore, the 2024 new construction exudes calm from morning to night.
Greet the day in a lavish primary suite with a deck overlooking your backyard. Freshen up in your very own spa — a massive en-suite with a glassed-in double shower and deep soaking tub — and get dressed in a boutique-worthy walk-in closet.
Time for breakfast? Set up your coffee station in the tucked-away butler’s pantry in the kitchen and sidle up to the 14-foot eat-in island with rounded corners that match other wood accents throughout the home. It’s those little things that add up to a big “aaaah” feeling.
Throughout its 8,000 square feet, six bedrooms, six full baths, and two half-baths, the home’s design is sprinkled with clever features, hidden storage, and even hidden rooms. (Hello, secret, quiet office!)
When it’s time to gather as a family or a crowd, there’s a sunny formal dining space, a stone patio and landscaped backyard, and a party-ready lower level with a lounge, wet bar, movie theater, and spare bedroom.
On the market for $3,349,900, the sale of the property is listed by The Legacy Group, EVO Real Estate Group, LLC, 617-888-1217.
Home Showcase:
Address: 936 Central Avenue, Needham, MA 02492
Bedrooms: 6
List Price: $3,349,900
Square feet: 7,879
Price per square foot: $425
Annual taxes: Not yet assessed.
Location: Convenient to Needham Center.
Built in: 2024
The Appraisal:
Pros:
New construction
Huge outdoor space
Cons:
Less privacy


