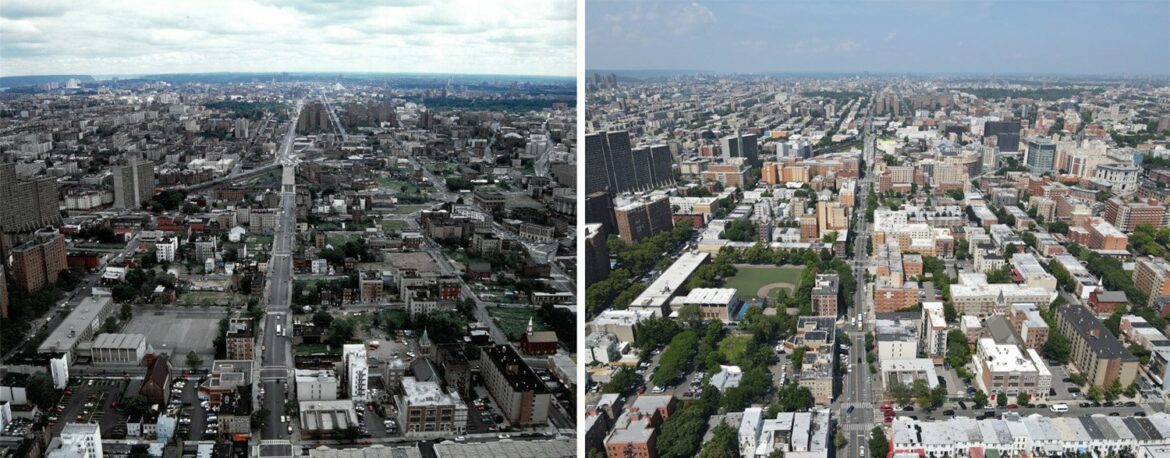
Opinion: For Affordable Housing, Inclusive Design Can Help Communities Get to ‘Yes’
“By making both aesthetic and programmatic contributions like commercial or community services to their neighborhood, these buildings were viewed as assets and gained them acceptance not always afforded to new developments.”
Magnusson Architecture and Planning
Before-and-after images of the Melrose Commons development, from 1995 to present day.
CityViews are readers’ opinions, not those of City Limits. Add your voice today!
In the early 1990s, I joined many community meetings in the Melrose neighborhood of the Bronx with my partner at the time, Petr Stand, and local leader Yolanda Garcia. Residents had come together to fight the city’s proposed plans for redevelopment; plans that did not include them. They formed Nos Quedamos (We Stay), and the organization tapped our firm to help them craft a new master plan, one to support a new vision for the neighborhood—their own.
The community members weren’t against development. The area had been ravaged by fires and disinvestment in the ’70s and ’80s leaving many vacant, blighted properties. But they didn’t want to be displaced.
Though community-centered planning and design is much more commonplace now, it was not typical of urban planning and redevelopment processes at the time. So, what became the Melrose Commons Master Plan, approved by the City Council in 1994 and celebrating its 30th anniversary this year, is indeed a model for such work. It also holds some important lessons for our debates around housing development today—a critical issue given the current housing crisis.
Early this year it was reported that the city’s vacancy rate was just 1.4 percent, the lowest it’s been since 1968, and current estimates indicate that New York will need 817,600 new units of housing by 2032. The “cost of living” has increased drastically, and people fear being priced out of their homes and communities.
While the city is a very different place in 2024 than 1994, the underlying issue here is remarkably consistent—the need for inclusive development. Solutions like City of Yes for Housing call for necessary increases in density, but can we agree to build more and a bit bigger so that people can afford to stay here?
In Melrose Commons we wrestled with this issue, eventually imposing height restrictions because residents didn’t want buildings that were as tall as the public housing towers nearby. We arrived at an acceptable range, one that still allowed for bigger buildings and therefore more housing but was appropriate for the urban scale. This is similar to the intent behind the City of Yes proposal, where increases in density are based on an area’s current zoning.
But zoning just provides parameters, it doesn’t really tell you what a building will feel like when you walk past it. In Melrose Commons, contextual design was important. We looked for ideas within the community, borrowing familiar materials like brick and cast stone from the area’s Art Deco era buildings. While many buildings proposed in the plan were taller than those around them, breaking their massing into smaller volumes through slight setbacks, or material or color changes, helped to achieve a more human-scaled presence along the streetscape.
By making both aesthetic and programmatic contributions like commercial or community services to their neighborhood, these buildings were viewed as assets and gained them acceptance not always afforded to new developments. People aren’t always opposed to height if a building is designed well and does other important things for the neighborhood.
We also designed a second typology—three-family housing—both because there was a need for affordable homeownership options and because residents had extended families with whom they wanted to live. This is very much a current issue in many communities.
While the transformation in the Melrose neighborhood has been profound (our firm alone has designed around 1,500 homes there), the city doesn’t have anywhere near as many vacant lots these days, so we’re not likely to see the same kind of concentrated development. Still, at a citywide scale, even gradual change will make significant positive impact on our housing landscape.
The key here is extending a process of engagement beyond just zoning. One that balances goals within a neighborhood to design housing that feels right. Partnerships with community organizations would help in this consensus-building and ensure that affordability and anti-displacement measures are prioritized.
Magnus Magnusson, a community development expert who has designed distinctive and award-winning projects throughout New York City and the Hudson Valley, is the founding principal of Magnusson Architecture and Planning.
The post Opinion: For Affordable Housing, Inclusive Design Can Help Communities Get to ‘Yes’ appeared first on City Limits.

